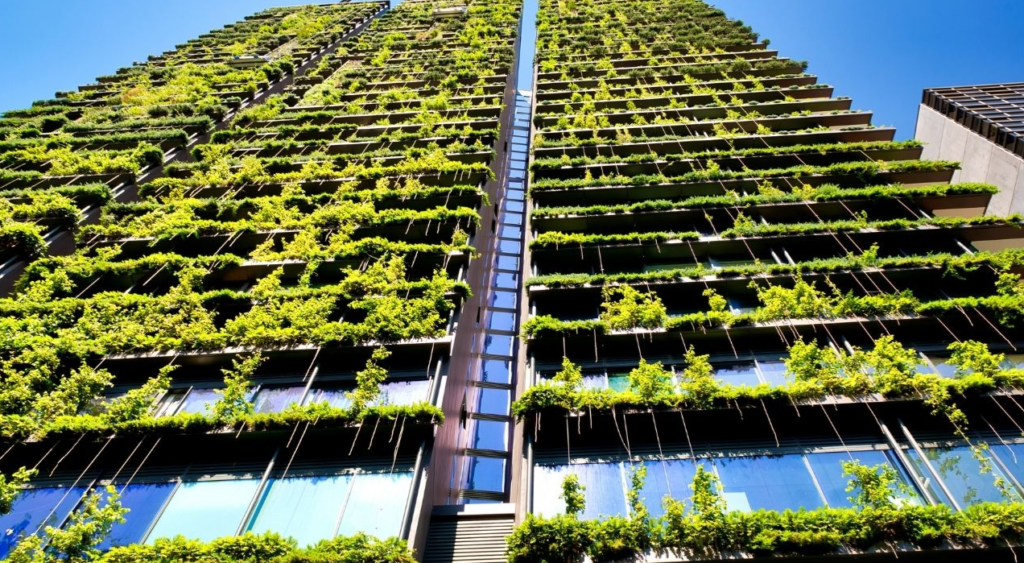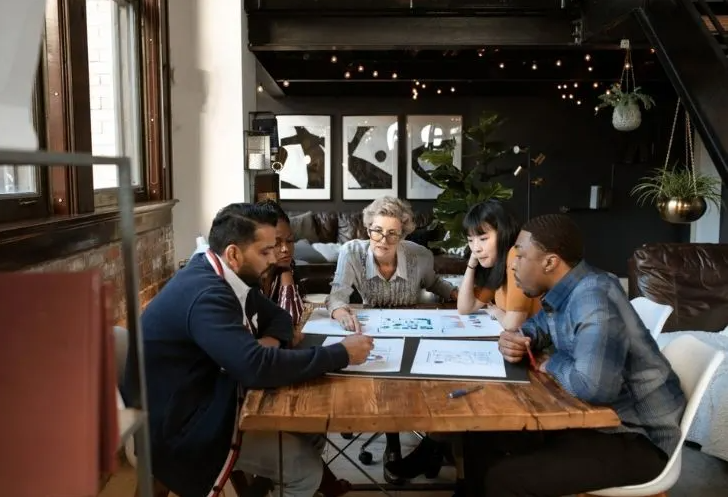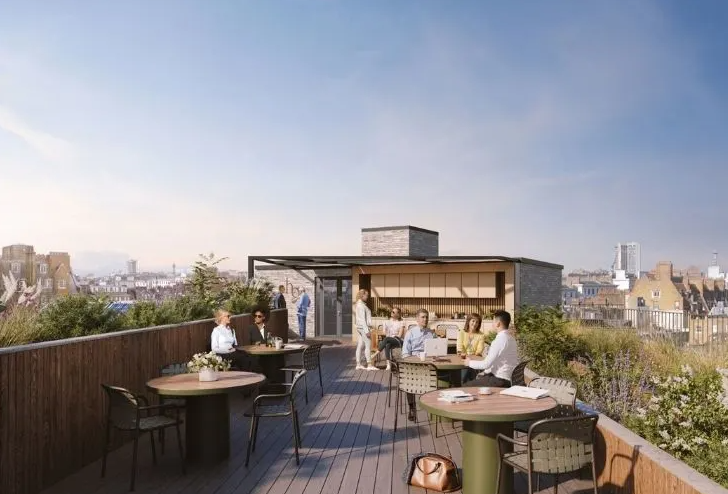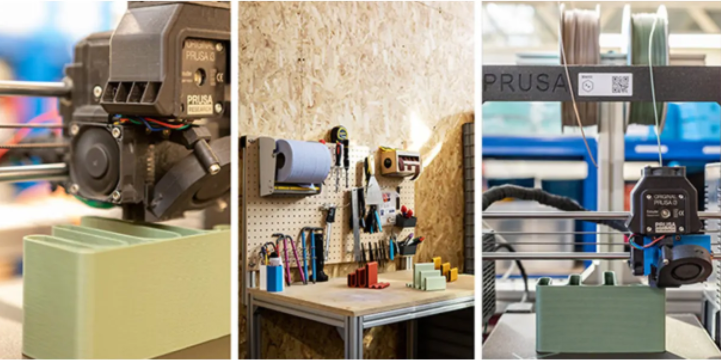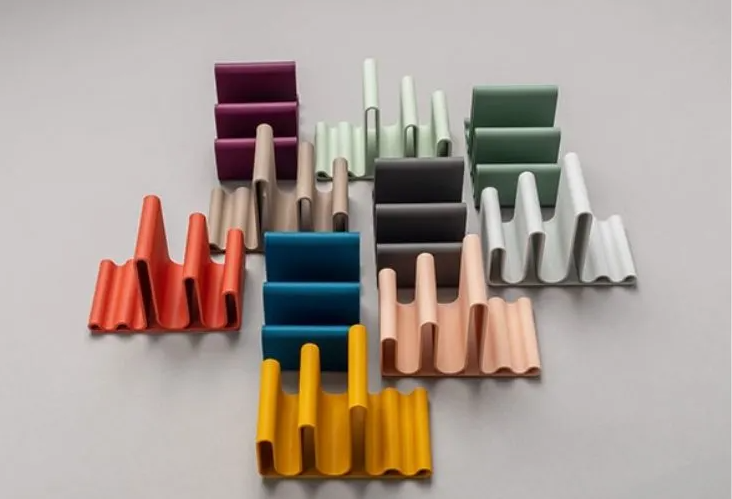It’s small, wood, local, efficient, and it has the best bike room in town.
By: Lloyd Alter
View the original article here
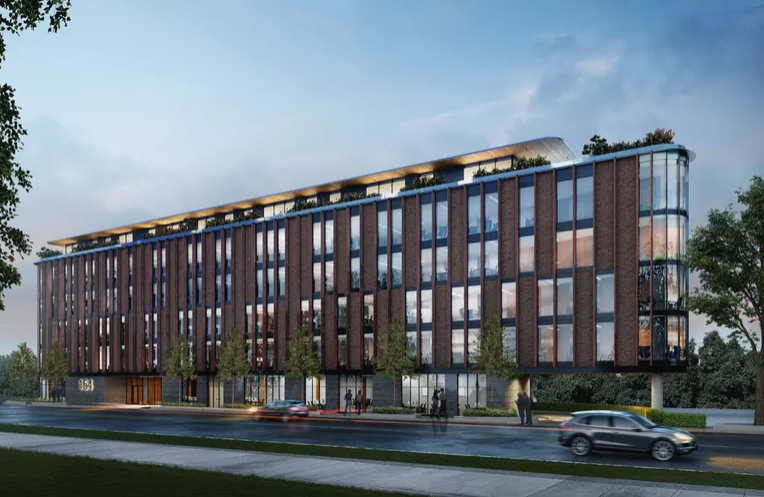
The future of the office post-pandemic has been a subject of many posts in the last few years. I have written that we will be living in a hybrid world, with “one foot in the real world, one foot in the virtual, and everything will be flexible and adaptable.” I have suggested that we will see the return of the satellite office in the 15-minute city, in a new hub-and-spoke world. Oh, and the new office buildings will be made from low-carbon materials and nobody is going to want to work in a building without seriously good ventilation.
That’s why I was so intrigued by a new office building proposed for Leaside, in a former industrial area of Toronto that first transitioned to big box stores but now appears to be evolving again. The Leaside Innovation Centre (LIC) is being developed by Charles Goldsmith, designed by Greg Latimer of Studio CANOO, and engineered by David Moses, who is known for his expertise in mass timber construction.
The LIC is a five-minute walk to a new transit line and is surrounded by very expensive homes in desirable residential areas. Basically, it’s what could be ground zero in a Leaside 15-minute city, and may well attract tenants and buyers from the immediate area.
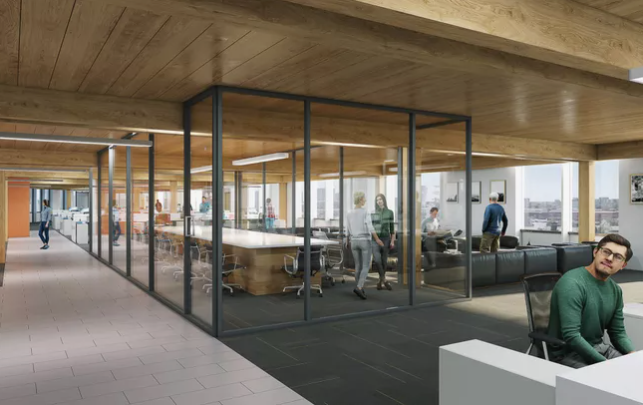
Like many new office buildings, it is built of mass timber. On their website, they list the benefits:
“Mass timber structure is the contemporary equivalent of the beloved industrial warehouse structures that have populated the downtown core for well over a century and are now being repurposed for housing and office space to meet the needs of the 21st century. The mass timber structure (comprised of Cross-Laminated Timber (CLT) floor plates and glulam beams and columns) is substantially lower in its carbon footprint than steel or concrete. The harvesting of renewable forest products to fabricate CLT captures atmospheric carbon helping to mitigate the impact of climate change by storing the embodied carbon in the finished product. In addition, the CLT structure weighs approximately 25% less than a comparable concrete structure reducing the load on the foundation and allowing for reduced concrete use in the foundations.”
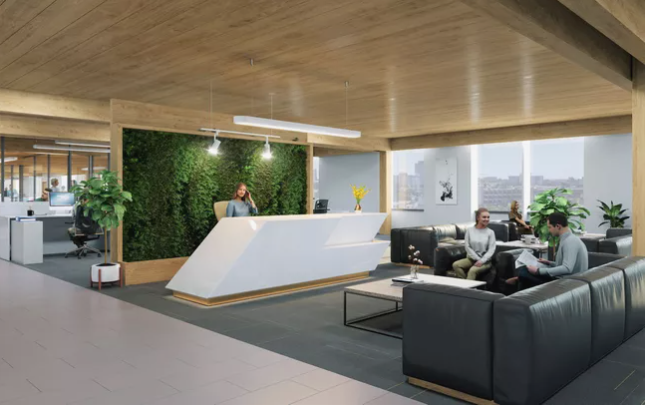
What Is CLT?
It’s an acronym for Cross-Laminated Timber, a form of Mass Timber developed in Austria in the 1990s. It’s made of several layers of solid dimension lumber such as 2X4s laid flat and glued together in layers in alternating directions.
CLT can work as a two-way slab, and when you have beams it can often be less expensive to use Nail-Laminated Timber (NLT)—learn about the different LTs here—but Latimer of Studio CANOO tells Treehugger they wanted longer spans matching those in the parking garage for maximum material efficiency. They are also getting their CLT from Element 5, the new supplier in St. Thomas, Ontario (on Treehugger here). Latimer tells Treehugger the finish on their CLT is far better than you can get from NLT or from other suppliers.
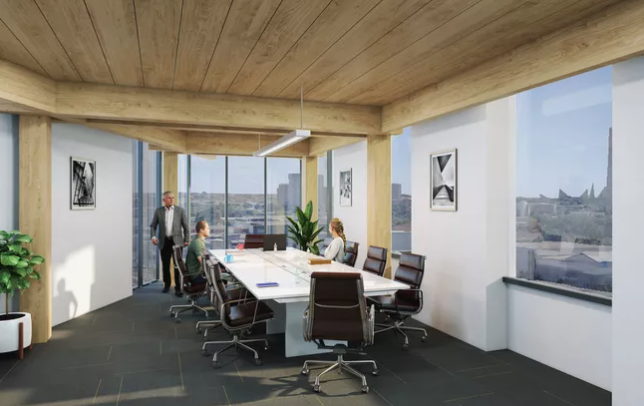
Many office buildings are clad in floor-to-ceiling glass, including mass timber structures where the developers want to show off the beauty of the wood. Unusually, the Leaside Innovation Centre is clad in prefabricated thin brick panels with only a 40% glass-to-wall ratio. They note this allows for much more insulation, reducing the size of the mechanical systems. Latimer tells Treehugger they are looking at triple-glazing the windows as well, but he also notes that it is much easier to furnish the building when the walls are not all glass, and you get much more efficient office layouts.
Building science expert Monte Paulsen has discussed this many times: all-glass buildings are not sustainable even if they are made of wood. In our coverage of the building that Paulsen is criticizing I mentioned those in passing, but it should be taken far more seriously. It is good to see that Latimer and Studio CANOO are doing exactly that.
In my now-archived review of Joseph Allen’s book “Healthy Buildings,” I noted that after the pandemic, tenants and buyers will have lots of options and will be demanding more fresh air, more filters, more air changes.
“The dramatic drop in the demand side of the office market means that tenants will get to be picky, and they are going to go for the buildings that have the best ventilation; developers will be competing to offer the most and cleanest fresh air, the biggest heat recovery ventilators (so that you get lots of air without lots of heating and cooling costs). Any office building that doesn’t offer this stuff is going to be a see-through (a building with no tenants where you can look in one side and see right through to the other) in short order.”
The LIC is doing exactly that: “Mechanical ventilation air supply will be treated with Ultraviolet Germicidal Irradiation (UVGI) and MERV 13 filters to improve indoor air quality, and minimize the amount of airborne contaminants, germs, bacteria and viruses entering the building.”
Latimer explains that the UVGI “explodes the RNA of the virus” and that the system is the same as being done in the fanciest buildings by engineers like ARUP.

Latimer also tells Treehugger the building is designed with active transportation in mind: There is currently parking for 30 bicycles and it is not stuck down the ramp in the parking garage, but conveniently sits on the ground floor space smack beside the main entrance, along with two showers. That’s very impressive. When I asked if 30 bikes were enough, Latimer noted they are looking at stacking systems to get in more.
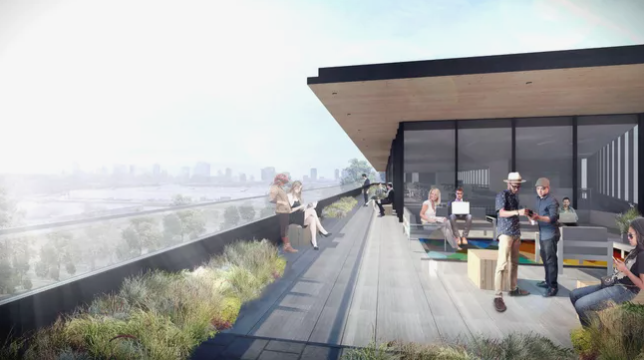
It is a tribute to the success of the mass timber industry that small buildings are getting almost too common to cover anymore. As Monte Paulsen demonstrates, people are also getting a lot more critical. It’s like judging the freestyle skiing and snowboarding at the Olympics; you’ve got to really perform, and you have to have more than one trick.
The Leaside Innovation Centre has lots of moves that make it interesting, not just the relatively locally sourced mass timber but the location, the mechanical systems, the cladding, and yes, the bike room. If people are going to get dragged back to the office, this is where they will want to go—close to home, lots of light and fresh well-filtered air, a little biophilic goodness from all the wood, nice amenities, and a glorious bike locker.
It well may be the model of a speculative office project in the post-pandemic world.

