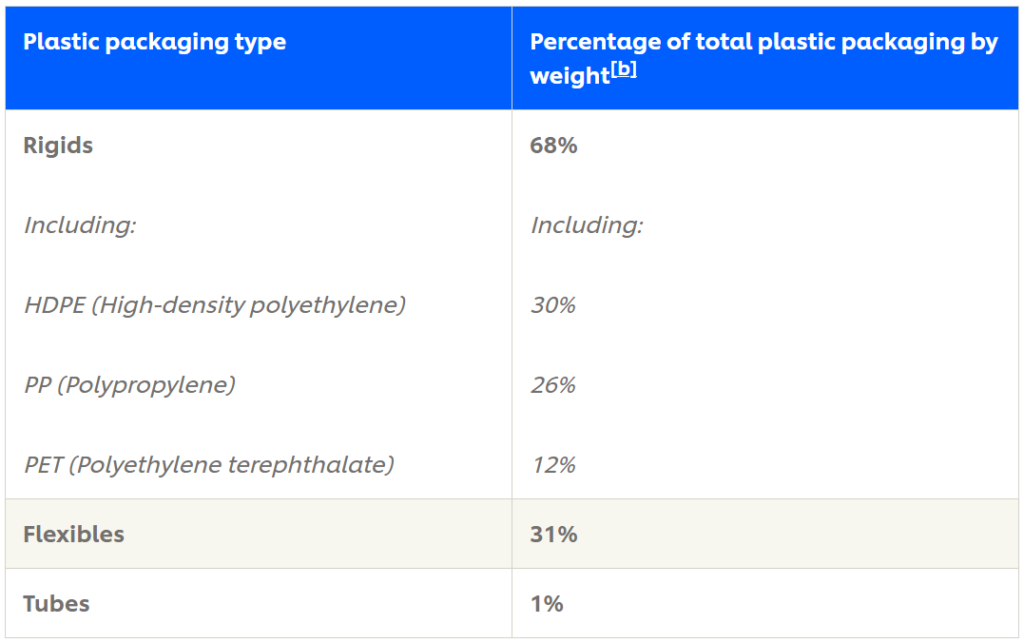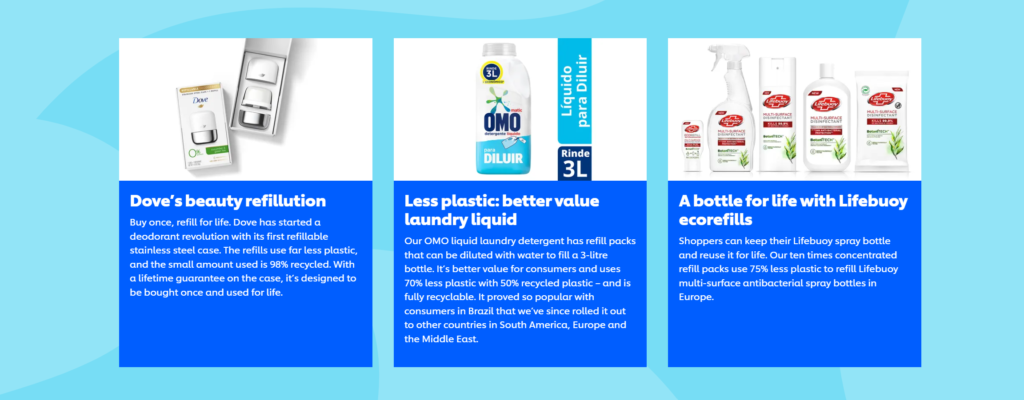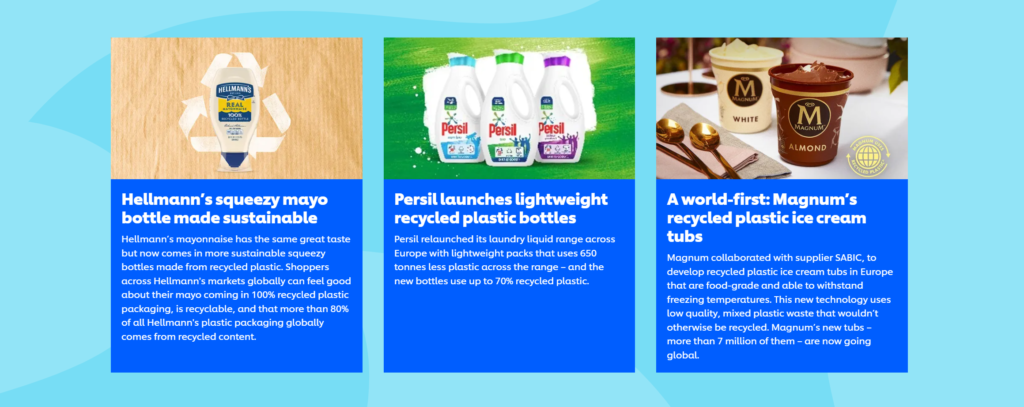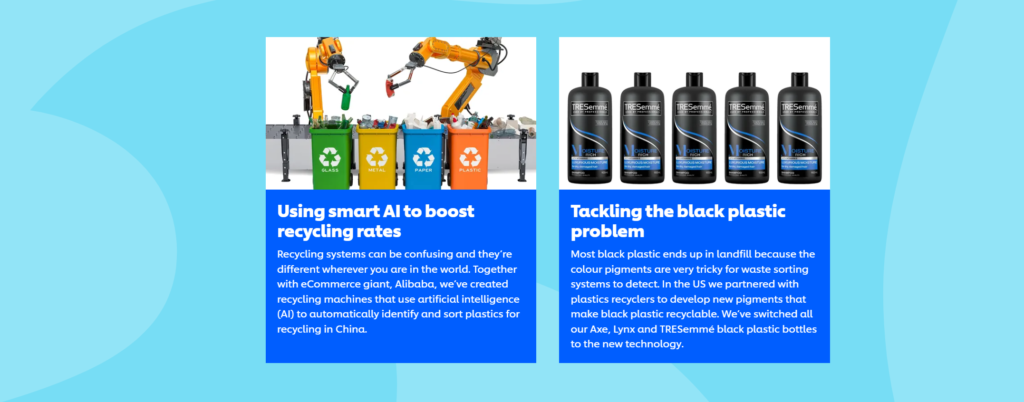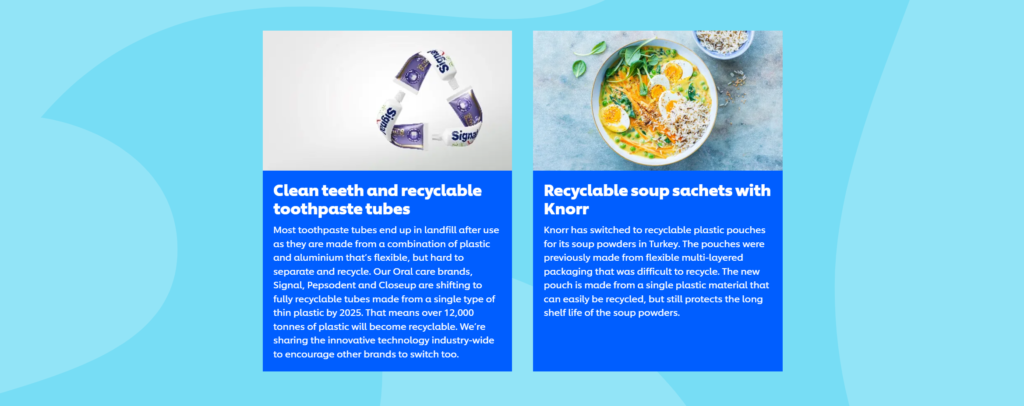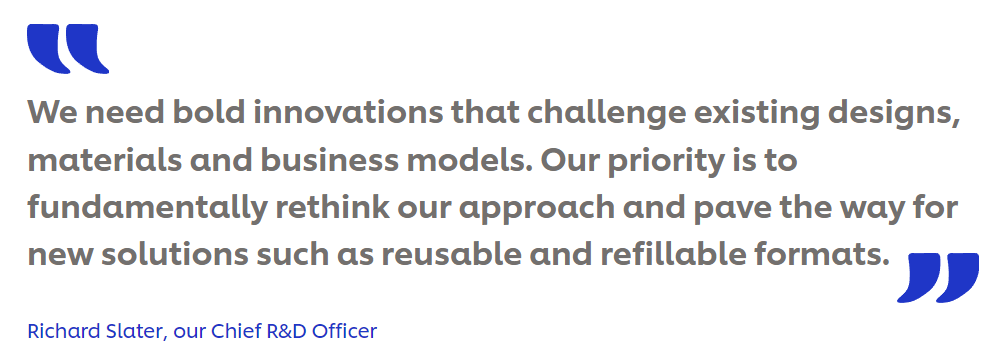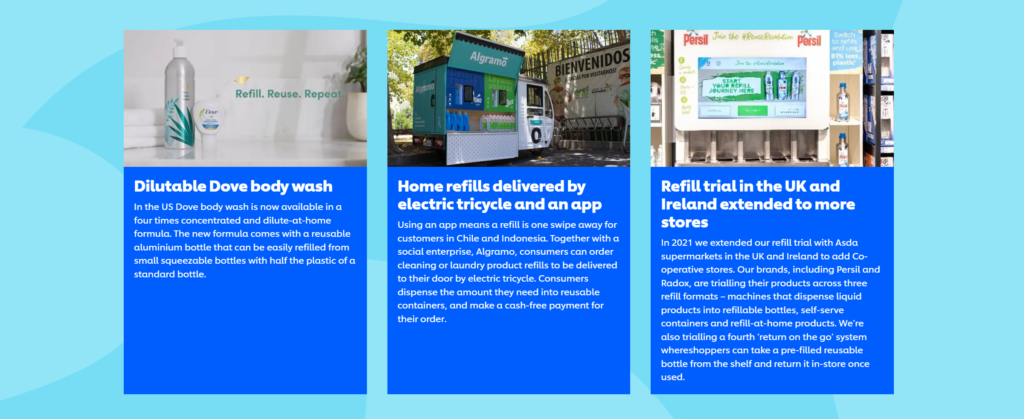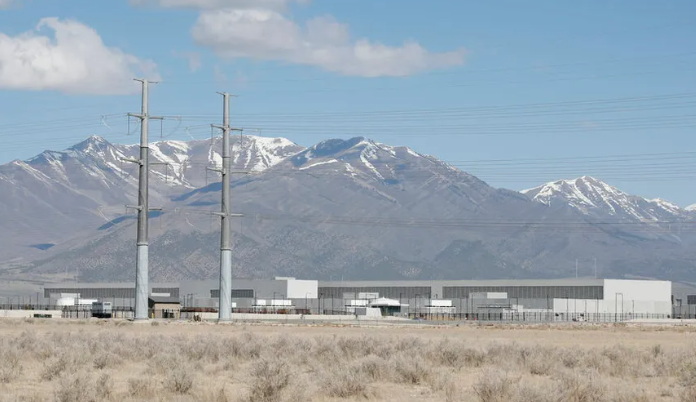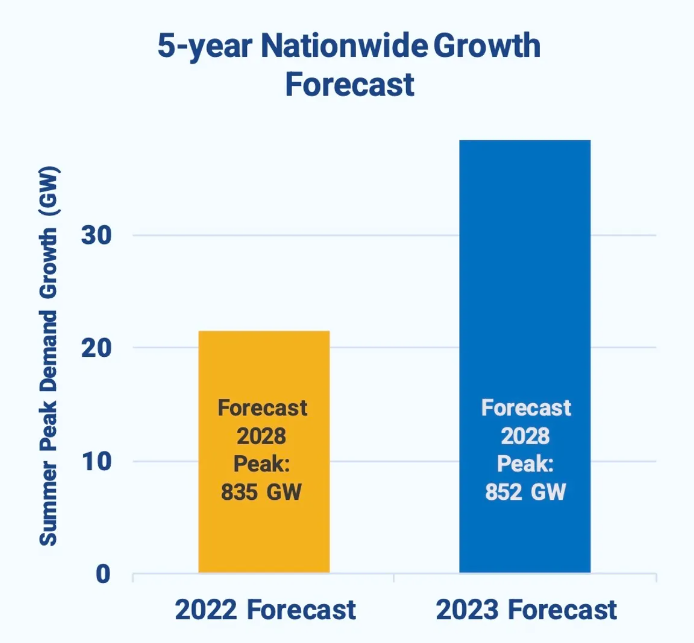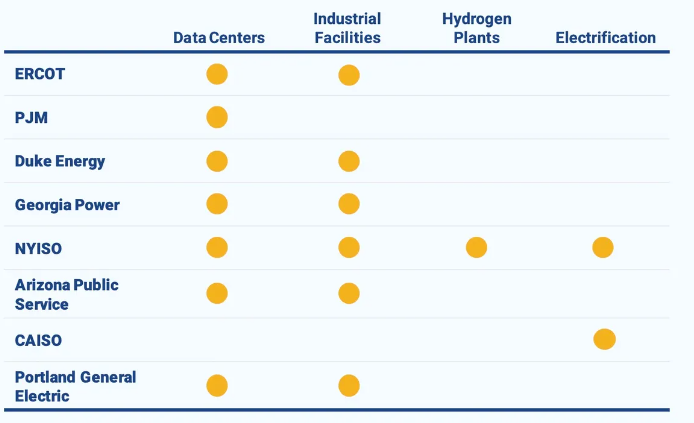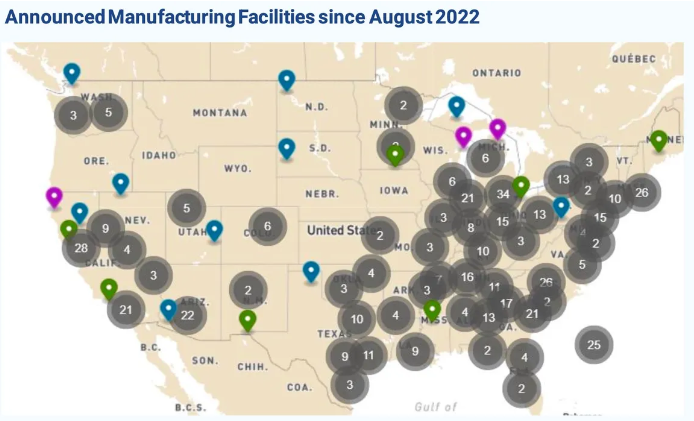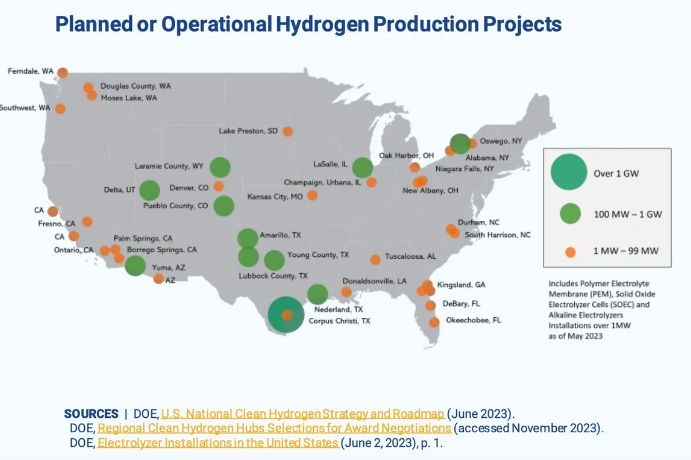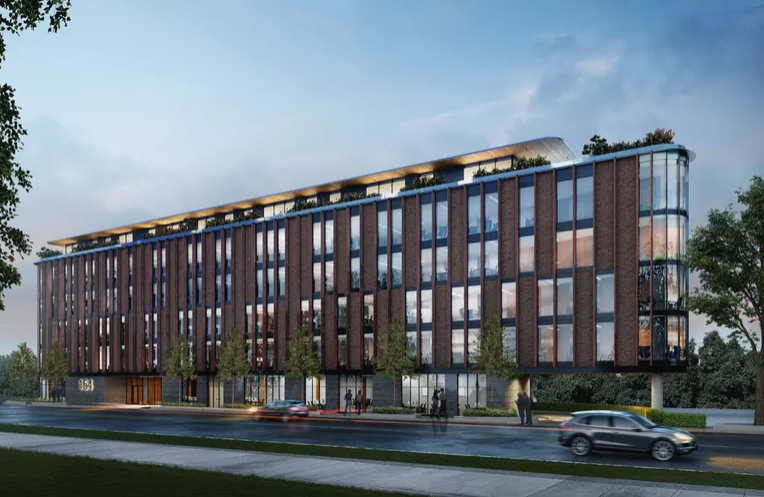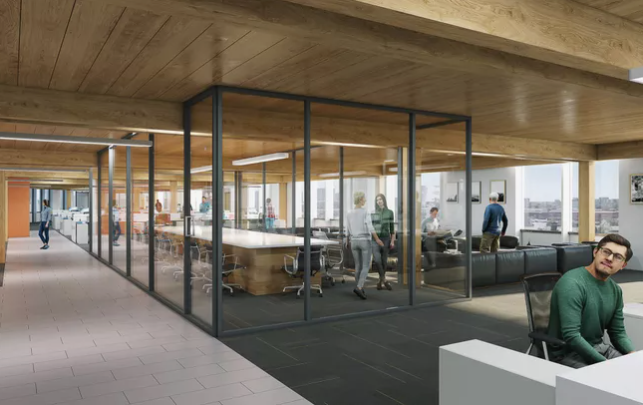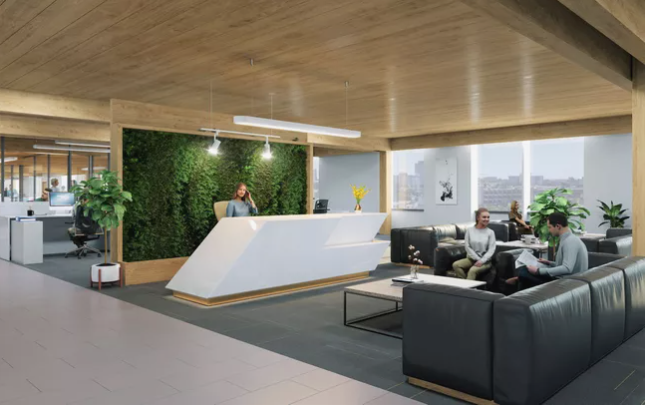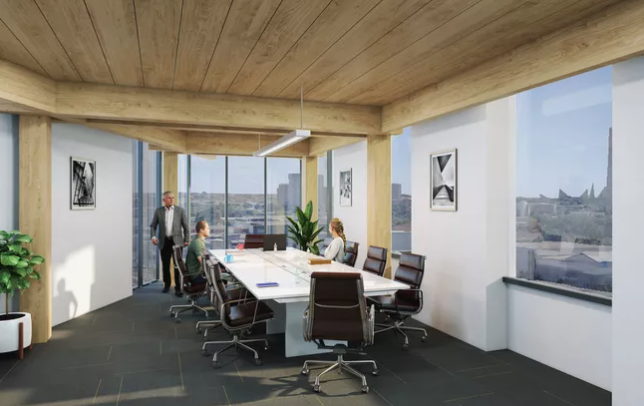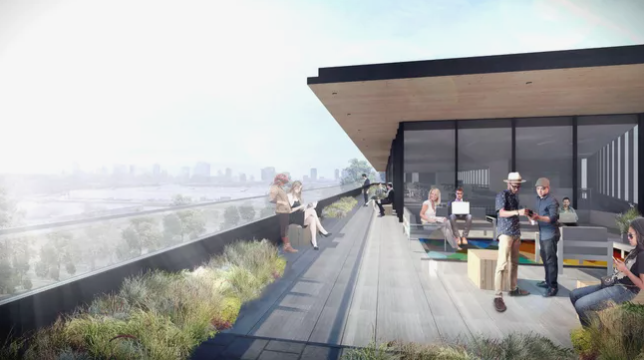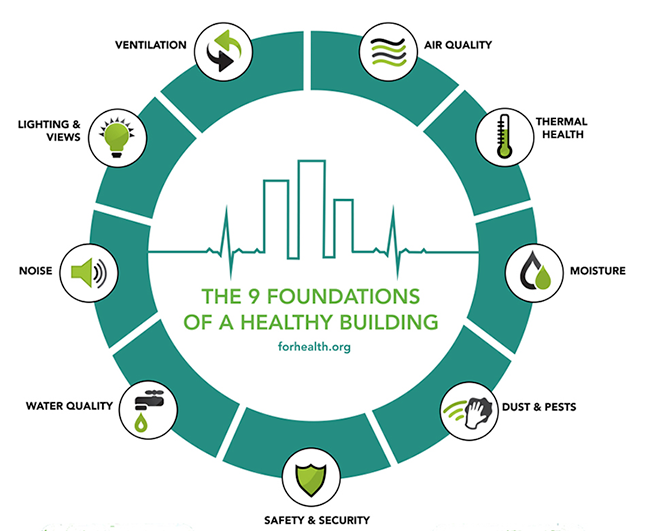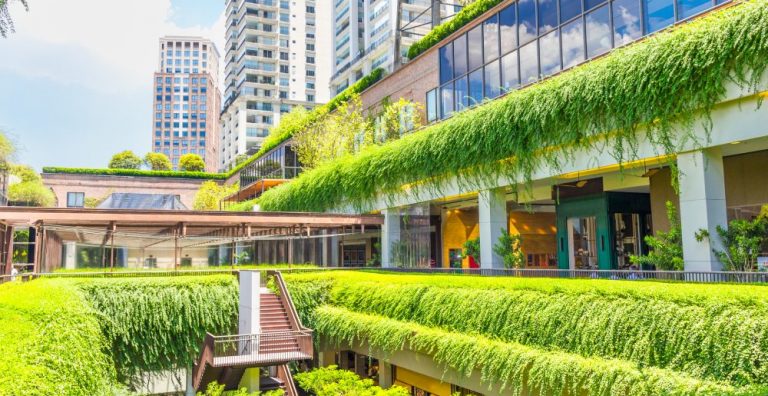Published By: Geneva Environment Network
View the original article here
About E-Waste
E-waste, electronic waste, e-scrap and end-of-life electronics are terms often used to describe used electronics that are nearing the end of their useful life, and are discarded, donated or given to a recycler. The UN defines e-waste as any discarded products with a battery or plug, and features toxic and hazardous substances such as mercury, that can pose severe risk to human and environmental health.
According to the UN, in 2021 each person on the planet will produce on average 7.6 kg of e-waste, meaning that a massive 57.4 million tons will be generated worldwide. Only 17.4% of this electronic waste, containing a mixture of harmful substances and precious materials, will be recorded as being properly collected, treated and recycled. Many initiatives are undertaken to tackle this growing concern, but none of them can be fully effective without the active role and correct education of consumers.
The International Telecommunication Union (ITU) also indicates that e-waste is one of the largest and most complex waste streams in the world. According to the Global E-waste Monitor 2020, the world generated 53.6 Mt of e-waste in 2019, only 9.3 Mt (17%) of which was recorded as being collected and recycled. The fourth version of the Global E-waste Monitor 2024 shows an increasing trend in the generation of e-waste as by 2022, the world generated 62 billion kg of e-waste, (7.8 kg per capita). Only 22.3 percent (13.8 billion kg) of the e-waste generated was documented as properly collected and recycled.
E-waste contains valuable materials, as well as hazardous toxins, which make the efficient material recovery and safe recycling of e-waste extremely important for economic value as well as environmental and human health. The discrepancy in the amount of e-waste produced and the amount of e-waste that is properly recycled reflects an urgent need for all stakeholders including the youth to address this issue.
Tne United Nations Environment Programme (UNEP) also estimated in a 2015 report “Waste Crimes, Waste Risks: Gaps and Challenges in the Waste Sector” that 60-90 per cent of the world’s electronic waste, worth nearly USD 19 billion, is illegally traded or dumped each year.
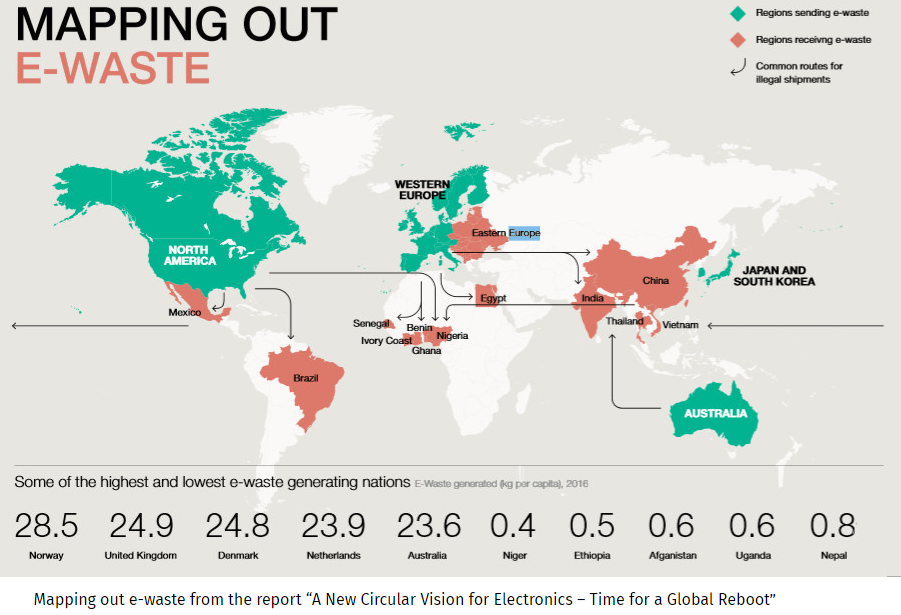
Environmental Risks
E-waste can be toxic, is not biodegradable and accumulates in the environment, in the soil, air, water and living things. For example, open-air burning and acid baths being used to recover valuable materials from electronic components release toxic materials leaching into the environment. These practices can also expose workers to high levels of contaminants such as lead, mercury, beryllium, thallium, cadmium and arsenic, and also brominated flame retardants (BFRs) and polychlorinated biphenyls, which can lead to irreversible health effects, including cancers, miscarriages, neurological damage and diminished IQs.
A 2019 joint report “A New Circular Vision for Electronics – Time for a Global Reboot” calls for a new vision for e-waste based on the circular economy concept, whereby a regenerative system can minimize waste and energy leakage. The report supports the work of the E-waste Coalition, which includes the ILO, ITU, UNEP, UNIDO, UNITAR, UNU and Secretariats of the Basel and Stockholm Conventions.
According to the report, the improper handling of e-waste is resulting in a significant loss of scarce and valuable raw materials, including such precious metals as neodymium (vital for magnets in motors), indium (used in flat panel TVs) and cobalt (for batteries). Almost no rare earth minerals are extracted from informal recycling; these are polluting to mine. Yet metals in e-waste are difficult to extract; for example, total recovery rates for cobalt are only 30% (despite technology existing that could recycle 95%). The metal is, however, in great demand for laptop, smartphone and electric car batteries. Recycled metals are also two to 10 times more energy efficient than metals smelted from virgin ore. Furthermore, mining discarded electronics produces 80% less emissions of carbon dioxide per unit of gold compared with mining it from the ground.
In 2015, the extraction of raw materials accounted for 7% of the world’s energy consumption. This means that moving towards the use of more secondary raw materials in electronic goods could help considerably in reaching the targets set out in the Paris Agreement on climate change.
Climate Change
It is also worth considering the effects electronic goods have on climate change. Every device ever produced has a carbon footprint and is contributing to human-made global warming. Manufacture a tonne of laptops and potentially 10 tonnes of CO2 are emitted. When the carbon dioxide released over a device’s lifetime is considered, it predominantly occurs during production, before consumers buy a product. This makes lower carbon processes and inputs at the manufacturing stage (such as use recycled raw materials) and product lifetime key determinants of overall environmental impact.
Lack of Recycling
Recycling rates globally are low. Even in the EU, which leads the world in e-waste recycling, just 35% of e-waste is officially reported as properly collected and recycled. Globally, the average is 20%; the remaining 80% is undocumented, with much ending up buried under the ground for centuries as landfill. E-waste is not biodegradable. The lack of recycling weighs heavily on the global electronic industry and as devices become more numerous, smaller and more complex, the issue escalates. Currently, recycling some types of e-waste and recovering materials and metals is an expensive process. The remaining mass of e-waste – mainly plastics laced with metals and chemicals – poses a more intractable problem.
Circular Approach for Electronics
A new vision for the production and consumption of electronic and electrical goods is needed. It is easy for e-waste to be framed as a post-consumer problem, but the issue encompasses the lifecycle of the devices everyone uses. Designers, manufacturers, investors, traders, miners, raw material producers, consumers, policy-makers and others have a crucial role to play in reducing waste, retaining value within the system, extending the economic and physical life of an item, as well as its ability to be repaired, recycled and reused.
Changes in technology such as cloud computing and the internet of things (IoT) could hold the potential to “dematerialize” the electronics industry. The rise of service business models and better product tracking and takeback could lead to global circular value chains. Material efficiency, recycling infrastructure and scaling up the volume and quality of recycled materials to meet the needs of electronics supply chains will all be essential. If the sector is supported with the right policy mix and managed in the right way, it could also lead to the creation of millions of decent jobs worldwide.
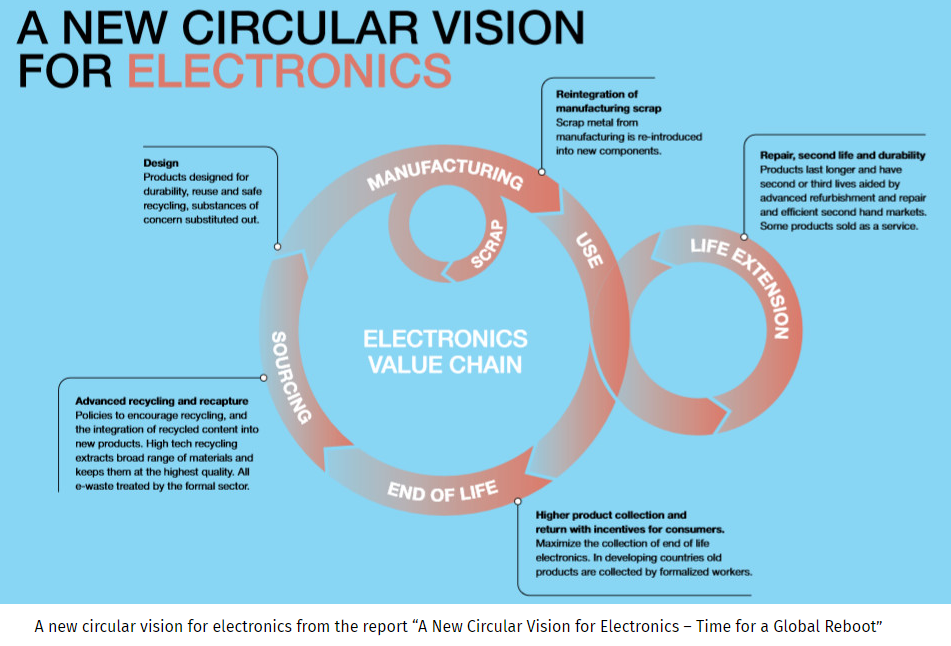
International E-Waste Day
Each year, International E-Waste Day is held on 14 October, an opportunity to reflect on the impacts of e-waste and the necessary actions to enhance circularity for e-products. International E-Waste Day was developed in 2018 by the WEEE Forum to raise the public profile of waste electrical and electronic equipment recycling and encourage consumers to recycle. Learn more about the activities for each edition below:
- International E-Waste Day 2023
- International E-Waste Day 2022
- International E-Waste Day 2021
Role of Geneva
Organizations are listed in alphabetical order
Basel Convention
The overarching objective of the Basel Convention on the Control of Transboundary Movements of Hazardous Wastes and their Disposal is to protect human health and the environment against the adverse effects of hazardous wastes. E-waste is categorized as hazardous waste due to the presence of toxic materials such as mercury, lead and brominated flame retardants are considered as hazardous waste according to the Basel Convention. In addition, transboundary movements of hazardous and other wastes, including e-waste ending up in dumps, are deemed to be illegal traffic under the Basel Convention, Article 9.
As part of the Convention, the Partnership for Action on Computing Equipment (PACE) was launched at the ninth meeting of the Conference of the Parties to the Basel Convention, on 23-27 June 2008. PACE is a multi-stakeholder partnership for governments, industry leaders, non-governmental organizations and academia to tackle the environmentally sound management, refurbishment, recycling and disposal of used and end-of-life computing equipment, taking into account social responsibility and the concept of sustainable development, and promoting the sharing of information on life cycle thinking.
Furthermore, the Mobile Phone Partnership Initiative (MPPI) was launched in 2002 on the environmentally sound management of end-of-life mobile telephones. Under the MPPI five technical guidelines (awareness raising – design considerations, collection of used and end-of-life mobile phones, transboundary movement of collected mobile phones, refurbishment of used mobile phones, and material recovery/recycling of end-of-life mobile phones) were developed.
Under the Basel Convention, Parties and other stakeholders have also been working on a set of global policies on specific challenges related to the trade of WEEE and used equipment through the technical guidelines on transboundary movements of electrical and electronic waste and used electrical and electronic equipment, in particular regarding the distinction between waste and non waste, which was adopted by the Conference of the Parties to the Basel Convention, on an interim basis, in 2019. The guidelines focus on clarifying aspects related to transboundary movements of e-waste and used equipment that may or may not be waste.
E-Waste Coalition
In addition, on 21 March 2018 at the World Summit on the Information Society (WSIS) Forum, seven United Nations entities signed a Letter of Intent paving the way for greater collaboration in the area of e-waste management in developing a UN E-Waste Coalition. Its aims include a commitment by the signatories to increase collaboration, building partnership and supporting Member States to address the global WEEE challenge. Further to this, at the 2019 WSIS Forum, three new UN entities signed the Letter of Intent.
The coalition brings together the following organizations, the majority based in Geneva:
- ILO
- ITC
- ITU
- UNEP
- UNU
- United Nations Human Settlement (UN Habitat)
- United Nations Industrial Development Organization (UNIDO)
- United Nations Institute for Training and Research (UNITAR)
- World Health Organization (WHO)
- Secretariat of the Basel, Rotterdam and Stockholm Conventions
The coalition is supported by the World Business Council for Sustainable Development (WBCSD) and the World Economic Forum, and was coordinated, until 31 October 2020, by the Secretariat of the UN Environment Management Group (UNEMG). UNEP is now hosting the temporary secretariat of the coalition.
International Electrotechnical Commission (IEC)
Founded in 1906, the International Electrotechnical Commission (IEC) is the world’s leading organization for the preparation and publication of International Standards for all electrical, electronic and related technologies, known collectively as “electrotechnology.”
IEC provides a platform to companies, industries and governments for meeting, discussing and developing the International Standards they require. All IEC International Standards are fully consensus-based and represent the needs of key stakeholders of every nation participating in IEC work.
International Labour Organization (ILO)
The only tripartite U.N. agency, since 1919 the International Labour Organization (ILO) brings together governments, employers and workers of 187 member States, to set labour standards, develop policies and devise programmes promoting decent work for all women and men. More than 1.2 billion jobs depend on a stable environment and ecosystems. ILO’s Green Initiative aims to scale up the its knowledge, policy response and capacity to manage a just transition toward greener economies and a sustainable future.
In addition, the Green Jobs Programme signals ILO’s commitment to act on climate change and to promote resource efficient and low-carbon societies. Decent work is a cornerstone for effective policies to green economies for achieving sustainable development. This implies that efforts to reduce adverse environmental impact must lead to socially just outcomes with employment opportunities for all.
International Telecommunication Union (ITU)
Founded in 1865 to facilitate international connectivity in communications networks, the International Telecommunication Union (ITU) is the United Nations specialized agency for information and communication technologies – ICTs. ITU’s Development Bureau (ITU-D) has been given a mandate to “assist developing countries in undertaking proper assessment of the size of e-waste and in initiating pilot projects to achieve environmentally sound management of e-waste through e-waste collection, dismantling, refurbishing and recycling.” (WTDC Resolution 66). To this end ITU-D is developing e-waste guidelines to help countries identify best policies. It is also carrying out an electronic waste management project, and recently launched a new partnership to help improve global e-waste statistics.
ITU, in cooperation with the United Nations University (UNU), have joined forces to form the Global E-waste Statistics Partnership (GESP). Its main objectives are to improve and collect worldwide statistics on waste electrical and electronic equipment (WEEE). The GESP also raises visibility on the importance of compiling WEEE statistics and delivers capacity building workshops using an internationally recognized, harmonized measurement framework. The initiative informs policy makers, industries, academia, media and the general public by enhancing the understanding and interpretation of global WEEE data and its relation to the SDGs.
The publication of the Global and Regional E-Waste Monitors are key achievements of the GESP which highlight global growth in the generation of WEEE. These reports also introduce the wider public to the global WEEE challenge and include national analysis on WEEE.
International Trade Centre (ITC)
The transition to a digital world is offering unprecedented opportunities for innovation, entrepreneurship and growth, and how the global consumption of electrical and electronic equipment is generating extraordinary amounts of e-waste. Large dumps sites around the world have been created due to the e-waste generated.
One of the key challenges for the more environmentally sound management of e-waste in developing countries is linking the informal and formal e-waste processors and providing coaching opportunities to small and medium-sized enterprises (SMEs).
SMEs and industry associations can play a key role in unlocking collaboration within values chains to ensure more circular and sustainable approaches. The International Trade Centre (ITC), in collaboration with other signatories of the E-Waste Coalition will use their expertise to help solve these pressing issues.
The ITC has a growing focus on environmental sustainability and social inclusion as important elements for SME competitiveness and for fostering Good Trade. ITC will contribute with these experiences to the important work of the e-waste coalition.
United Nations Environment Programme (UNEP)
UNEP has provided several reports and guidance manuals on dealing with e-waste. The Chemicals and Health Branch is leading UNEP’s activities on chemicals and waste and is the main catalytic force in the UN system for concerted global action on the environmentally sound management of chemicals and waste.
World Health Organization (WHO)
A WHO report on e-waste and child health Children and Digital Dumpsites, released in June 2021, calls for urgent effective and binding action to protect the millions of children, adolescents and expectant mothers worldwide whose health is jeopardized by the informal processing of discarded electrical or electronic devices.
As many as 12.9 million women are working in the informal waste sector, which potentially exposes them to toxic e-waste and puts them and their unborn children at risk.
Meanwhile more than 18 million children and adolescents, some as young as 5 years of age, are actively engaged in the informal industrial sector, of which waste processing is a sub-sector. Children are often engaged by parents or caregivers in e-waste recycling because their small hands are more dexterous than those of adults. Other children live, go to school and play near e-waste recycling centers where high levels of toxic chemicals, mostly lead and mercury, can damage their intellectual abilities
Children exposed to e-waste are particularly vulnerable to the toxic chemicals they contain due to their smaller size, less developed organs and rapid rate of growth and development. They absorb more pollutants relative to their size and are less able to metabolize or eradicate toxic substances from their bodies.
Switzerland and the Canton of Geneva
Retailers, manufacturers and importers are obliged to accept used items of electrical and electronic equipment, in which they deal, free of charge. This obligation also applies if the customer does not purchase a new device or appliance. Consumers, in turn, are obliged to return equipment. The disposal of used equipment through municipal solid waste or bulk waste collections is prohibited. These regulations are contained in the Ordinance on the Return, Taking Back and Disposal of Electrical and Electronic Equipment (ORDEE).
Specialized disposal companies dismantle the electrical and electronic equipment partly manually and then process it mechanically. Problematic components (mercury switches, PCB capacitators, batteries) are dismantled or separated and undergo special disposal. The remaining fragments are separated. Fractions that can undergo material recycling are produced in this way: plastics, iron, aluminium and tin, zinc, nickel and precious metal alloys.
The dismantling and separation of equipment into fractions is mainly carried out in Switzerland. The other processing stages are often carried out abroad because non-ferrous metals processing systems, in particular, are not available in Switzerland.
In accordance with the Ordinance on Movements of Waste (OMW), electrical and electronic equipment is classified as “other controlled waste”. Waste disposal companies in Switzerland that accept such equipment require the authorization of the canton in which the equipment is located. The export and import of such waste requires the authorization of the Swiss Federal Office for the Environment (FOEN). Export to states that are not members of the OECD or EU is prohibited.
In the Canton of Geneva, electronic waste should also be sorted separately by consumers and businesses, in addition to various actors from Recycleurs de Genève.

