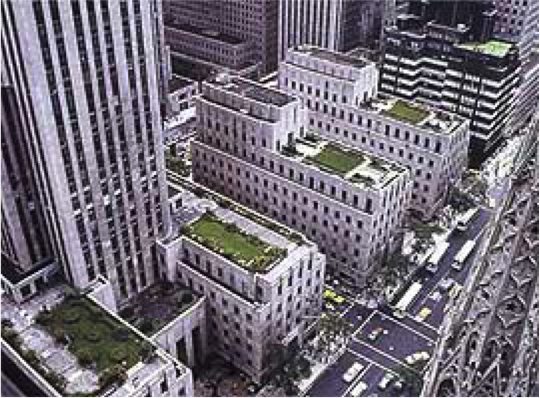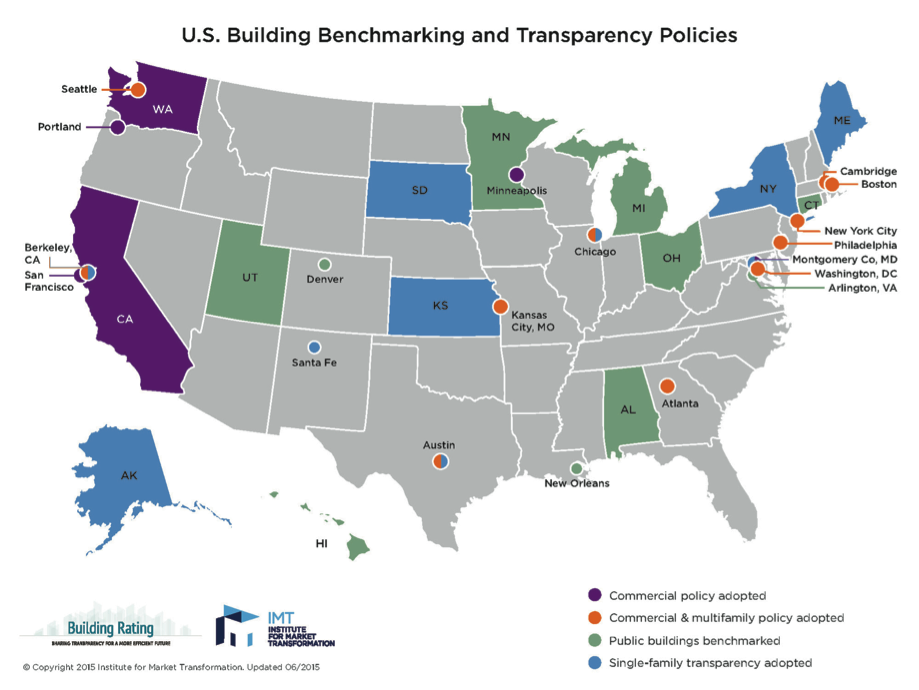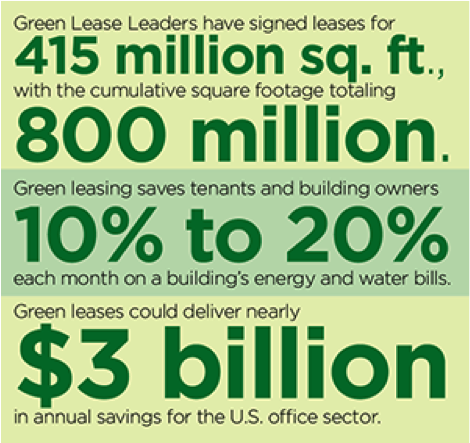 by Paul L. Jones, CPA, LEED Green Associate, Principal,
by Paul L. Jones, CPA, LEED Green Associate, Principal,
Emerald Skyline Corporation
According to a guide to the energy retrofit market entitled “Deep Energy Retrofits: An Emerging Opportunity” and published by the American Institute of Architects (AIA) in conjunction with the Rocky Mountain Institute (RMI), “Energy efficiency in existing buildings is most often addressed by upgrading dated engineering systems such as lighting and HVAC systems with better performing technologies… A design-centered, holistic approach to a retrofit, in which all the interactions in a building’s systems are considered can yield substantially higher energy savings. Retrofits of this type, called deep energy retrofits, aim for energy savings upwards of 50%.”
A green or sustainable building refers to both the real estate (land, building, fixtures, furniture and equipment) and its maintenance, or the use of processes that are environmentally responsible and resource-efficient throughout its life cycle (e.g., site planning, building design, construction, occupancy and operation including maintenance and renovation, and, finally, demolition. In our corporate brochure, we state that “A facility made sustainable by Emerald Skyline Corporation will have a small carbon footprint, high occupant comfort, limited environmental impact and conserved natural resources.”
Accordingly, a deep sustainable retrofit, hereinafter referred to as a “Deep Retrofit,” is designed to lower energy, water and waste disposal bills as well as operating, maintenance and insurance costs with increased marketability and higher long-term values due to a higher tenant capture rate resulting in premium occupancies and rental rates as well as reduced risk resulting in a lower cap rate upon sale. Other benefits include improved employee health, productivity and satisfaction from improved indoor environmental quality.
With recognition of the increasing importance of resiliency in the ability of a building to survive and recover from a catastrophic event, any Deep Retrofit should also include improvements that reduce a building’s vulnerability and risk due to stronger winds, higher storm surge, more frequent flooding, wild fires and other natural hazards that threaten our families, livelihoods, businesses and properties.
As a Deep Retrofit represents a significant modernization of a facility during which over 50% of the building is renovated, the optimum time to implement a Deep Retrofit is upon acquisition, to improve a building that suffers from significant vacancies, to reposition or repurpose a building, pursuant to a new lease (or renewal thereof) to a major tenant or timed to certain events in a property’s life cycle. A Deep Retrofit is a tremendous catalyst for a building’s comeback.
According to Jack Davis in a 6/14/2012 article entitled “Energy-saving Deep Retrofits published by the Urban Land Institute, “Deep retrofits are part energy efficiency project, part real estate project, and can be daunting in their cohesive nature. However, in a 2011 study the New Buildings Institute found that “in most projects, the cost of the efficiency portion was not distinguishable due to the renovation nature of the work.“
Mr. Davis makes another valid point: “Psychologically, Deep Retrofits are simply more inspiring that a piecemeal approach. They they do not occur by accident; they imply the involvement of a capable team with a plan and the technical abilities to pull it off. They grab our attention in a unique way. In the competition to secure and retain tenants, with buildings certified under the LEED program becoming the norm in some markets, deep retrofits offer a gut-level indicator that this building is different.”
Study after study (see our Sustainable Benefits article “Welcome to Sustainable Benefits – Let’s begin with the benefits of doing a commercial building sustainable retrofit” February 2015) provides evidence that a LEED (Leadership in Energy and Environmental Design) or Energy Star certified building produces returns beyond those realized from energy savings alone. Therefore, it only makes sense that the financial analysis of a Deep Retrofit should extend beyond the capital budgeting approaches presented in our September eNewsletter.
RMI defines Deep Retrofit Value (DRV) as “the net present value of all of the benefits of a deep energy or sustainability investment.” In the case of a Deep Sustainable Retrofit, the analysis includes a calculation of the change in market value resulting from the implementation of the Deep Retrofit, which is based on the income approach to value in a full property valuation.
The first step in the analysis of a Deep Retrofit is to perform a diagnostic assessment of the Building. The assessment will include:
- Gain an understanding of the building’s historical performance through an analysis of existing usage of, and expenditures for, energy, water, building maintenance and cleaning supplies as well as tenant behavior
- Perform a sustainability audit of mechanical, electrical, plumbing and other building systems as deemed appropriate which includes an estimate of the capital investment required as well as a forecast of future utility, maintenance and operating cost savings,
- Evaluate internal environmental quality, waste disposal practices, purchasing and other operating policies, procedures and practices which will also include a calculation of any savings or incremental costs realized as a result of the Deep Retrofit; and
- Determine the resiliency of the property by ascertaining the building’s ability to absorb and recover from actual or potential adverse effects of stronger storms, higher storm surge, wildfires and more frequent flooding.
The next step is to complete what RMI refers to as a “Value Element Assessment” which is designed to identify the potential types of value that may be created by the Deep Retrofit. The four key elements of added value are:
- Retrofit Development Costs: As noted in the capital budgeting process in our article on the Capital Budgeting Analysis of a Sustainability Project, any direct and indirect savings are measured against the capital cost to be incurred. The Retrofit Capital Cost Equation is as follows: Gross capital cost less avoided capital costs less cost savings through design less cost subsidies, rebates and incentives equals Retrofit Capital Costs
- Energy and Non-Energy Operating Costs: The first financial benefit from a Deep Retrofit will appear in the utility bills as both the wattage consumed and the amount of peak-demand billing that is avoided will result in an immediate reduction in the electric and gas bills as well as the water bill. Non-energy operating cost savings are realized from new technology, improved performance information and operating savings from reduced maintenance requirements, and, including resiliency measures in the Deep Retrofit is anticipated to result in reduced property, flood and hazard insurance expenses. Also, a Deep Retrofit will enable a building owner to comply with current and future regulatory reporting requirements due to automated benchmarking data collection.
- Rental Revenues: According to a primer for building owners and developers published by the Appraisal Institute in conjunction with The Institute for Market Transformation, Deep Retrofits have the potential to improve tenant-based revenues which are those revenues generated when building owners are able to monetize enhanced demand resulting from the Deep Retrofit.
- “In many markets, rental premiums are emerging in green buildings as many of today’s best tenants are increasingly willing to pay a premium for green spaces… National studies for commercial office buildings back up this trend on rents and occupancy, as certified green buildings outperform their conventional peers by a wide margin (According to recent studies, the premium can range from 2% to 17%).
- “Occupancy premiums can lead the case for green investments. If it can be determined that the green features will result in higher occupancy (through market research) than an otherwise similar building, a significant argument can be built for increases in value (from a reduced vacancy factor). Further, a LEED-certified building will attract demand from governmental agencies, Fortune 500 companies, major banks and insurance companies and other tenants who have corporate sustainability guidelines.
- “Savings may be experienced as a result of tenant retention and the corresponding reduction in lost rents, reduced retrofit costs upon releasing spacer, lower vacancy at turnover and improved lease terms.
- “Along with this improved occupancy premium, quicker absorption may be experienced in new properties or those that have been repositioned as green.”
While the calculation of the increased income is the same as for a traditional building investment analysis, the determination of the key assumptions requires extensive market research to support the assumptions which are input into a discounted cash flow model, like ARGUS® Valuation DCF.
- Sales Revenue Premium: Increased property values are realized from the higher net operating income realized due to reduced expenses and increased tenant revenues, lower capitalization and discount rates which result from risk-mitigating protections sustainable and resilient buildings provide property owners and banks, higher quality tenants, and increased investor demand. Recent surveys show that green commercial buildings trade at a premium ranging from 6% to 35% depending on the certification and the market. Studies have shown that capitalization rates for Energy Star and LEED-certified buildings are between 50 and 100 basis points lower than those for brown buildings.
Since the analysis is to determine the premium due to sustainability and resiliency improvements made to a commercial building. To complete this analysis, it requires the creation of a Cash flow projection under two scenarios:
- Baseline: A baseline projection is prepared based on the property in its current operating condition and market position; and
- Post-retrofit: This projection incorporates the retrofit development costs, the reduced operating expenses, the premium rental revenue and the any anticipated reduction in cap rate.
The difference in net operating income and the reversionary value is discounted based on the risk profile of the property and the investment to determine the value add from completing the Deep Retrofit.
The benefits of a Deep Retrofit can be significant!
With over 30 years of experience in acquisition due diligence, property valuation and cash flow forecasting as well as the ability to conduct the diagnostic assessment and create a Deep Retrofit program and budget, Emerald Skyline is uniquely qualified to be your advocate in planning, analyzing and executing your sustainable and resilient retrofit project.







