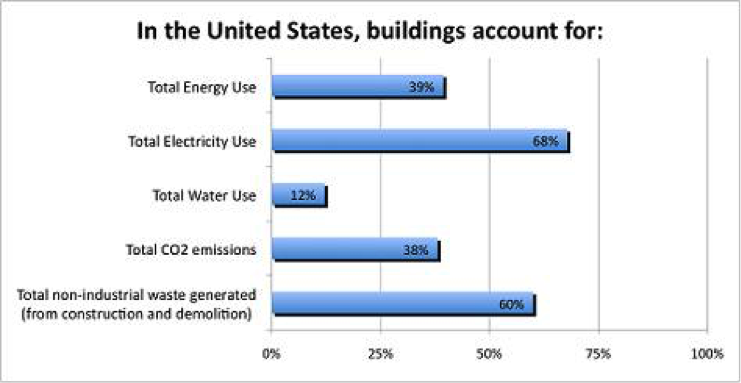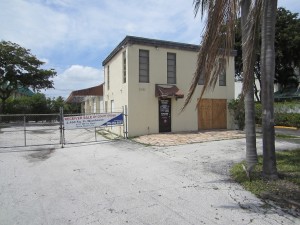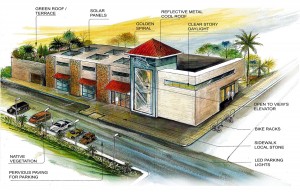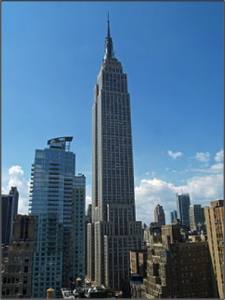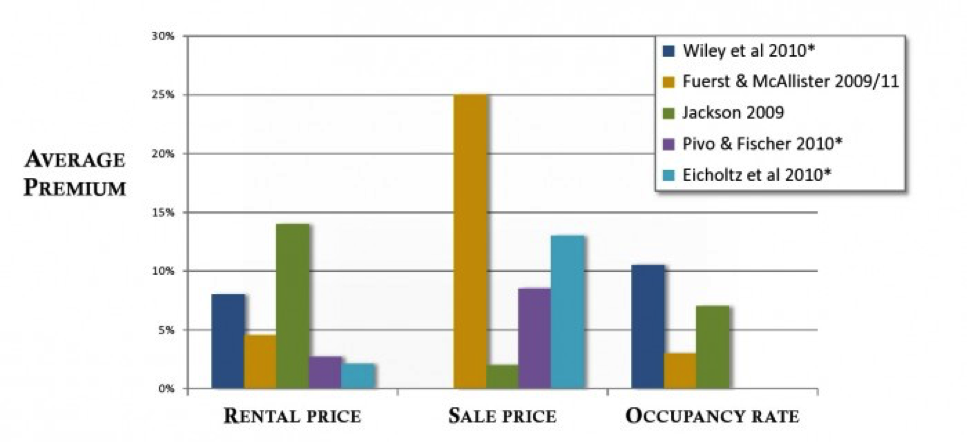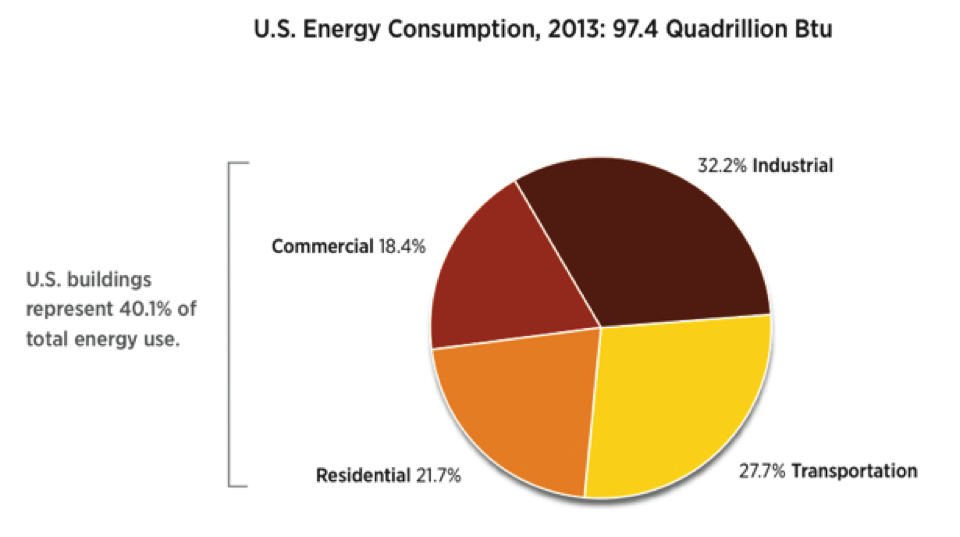Both tenants and investors are increasingly focusing on office building’s carbon footprints when considering new deals.
By: Patricia Kirk
View the original article here
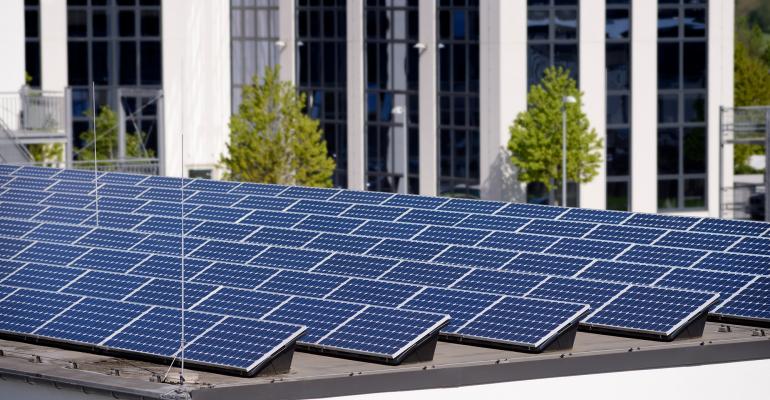
As the push to become carbon neutral accelerates globally, there is increasing pressure on office building owners to implement changes to accommodate those goals, including by making their buildings more energy efficient, using sustainable building materials, reducing waste and improving water systems. Some 105 big companies, including Amazon, Microsoft, Unilever, and BlackRock among others, have pledged to be carbon neutral by 2040, with additional firms promising to reduce carbon emissions by 2030. More than 100 countries, including the U.S., have pledged to become carbon neutral by 2050.
“A future where businesses are taxed on their carbon emissions could be close at hand,” said Drew Shula, founder and CEO of The Verdical Group, a Los Angeles-based green-building consulting firm.
California has already passed legislation requiring new and significantly renovated commercial buildings to be carbon neutral by 2030. Additionally, New York City’s Climate Mobilization Act (CMA) includes Local Law 97, which impacts all buildings over 25,000 sq. ft. and calculates carbon intensity for buildings on a per square foot basis, assigning limits to intensity beginning in 2024. Buildings that exceed that limit will be fined $268 per ton of carbon, notes Meadow Hackett, manager for sustainability and KPI services at consulting firm Deloitte.
She notes that many office REITs are planning carbon neutrality strategies to avoid penalties at their New York City properties, and companies are making capital allocation decisions around energy efficiency based on penalty avoidance.
Green building experts acknowledge that a net zero mandate would present a challenge for office building owners/investors, but note that it may not be as daunting as they might perceive.
“Any existing building’s carbon emissions can be reduced, and the first step is to understand its current level of performance,” says Elizabeth Beardsley, senior policy counsel for the U.S. Green Building Council (USGBC). She adds that this requires metering and reviewing utility bills and any other available building performance data that can help identify areas in need of increased operational efficiency and performance.
Once this assessment is completed, existing building owners and operators should develop a strategic action plan aimed at reducing annual building greenhouse gas emissions, Beardsley says. “The action plan can help owners to develop an ‘optimal path’ forward via the evaluation of alternative scenarios to assess opportunities for system upgrades, efficiency improvements, renewable energy generation and/or procurement, and calculate associated costs for each scenario.”
According to Rielle Green, manager of energy & sustainability with CBRE Property Management, which manages 2.7 billion sq. ft. of commercial real estate globally, there is no one-size-fits-all solution for getting to net zero. “Every property is uniquely built with different operating systems and located in different areas with different climates.”
CBRE property managers work with clients to determine which solutions make sense, which may include installing solar panels to reduce carbon dioxide emissions and energy consumption, smart building technology to monitor energy usage, LED lighting or green roofs.
Beardsley adds that owners could lower a building’s carbon footprint by encouraging tenants to commute by walking, biking, public transport, ride-sharing and carpools. This might involve providing a shared bicycle system or membership in a micro-mobility fleet; contributions for public transportation passes; car-sharing memberships; and on-site electric vehicle (EV) charging stations.
Beardsley also notes that conservation and recycling are other important elements for reducing a building’s carbon footprint. “Reducing a building’s water consumption reduces associated energy loads for water provision and wastewater management, as potable water treatment, distribution and use are highly energy-intensive,” she says.
She offers case studies to illustrate how existing buildings achieved LEED Zero certifications.
The Los Angeles Department of Water & Power, for example, began reducing the footprint of its 17-story, 55-year-old, all-electric John Ferro Building in 2013 with a suite of energy efficiency measures, including lighting retrofits, chiller and fan system upgrades that earned the building’s initial LEED certification in 2015. The following year, the building, which houses LADWP’s 11,000 employees, recertified LEED Gold and in September 2019, it became the first building in California to achieve LEED Net Zero Energy.
Another example is the historic headquarters of Entegrity Partners, a sustainability and energy services company specializing in the implementation of energy conservation and renewable energy projects, which became the first LEED Zero-certified project in the U.S. in 2019 and the second in the world. The building, which achieved LEED Platinum for New Construction, was also awarded Zero Energy certification by the International Living Future Institute.
Entegrity began devising a plan to retrofit its 13,342-sq. ft. Darragh Building to net zero energy in 2016. Initial strategies employed included all-LED lighting, dynamic self-tinting glass, operable windows and doors for natural ventilation in the summertime, and occupancy sensors. The renovation also used locally-sourced materials when possible; preserved daylighting; and installed lighting controls, high-efficiency plumbing fixtures, and native landscaping.
Office buildings with high performing environmental improvements also command a rent premium, according to Beardsley, and trade at higher values than traditional buildings because they offer savings in operational costs. She cites research that indicates tenant were willing to pay $0.75 per sq. ft. for space in a LEED-certified office building compared to a non-LEED certified one.
Additionally, the U.S General Services Administration (GSA) released a 2018 study on the impact of high-performance buildings that quantified their benefits compared to their legacy building counterparts in the GSA’s portfolio. The study found that the upgraded buildings delivered greater cost savings and tenant satisfaction were deemed, therefore, a less risky investment than traditional buildings.
Shula suggests that Blackrock, the world’s largest asset manager, is a great example of this preference for more environmentally sustainable building. The firm committed to net zero for its own operations and is making being carbon neutral the central focus for its more than $8 trillion in assets under management.
Hackett, notes that sustainable swaps and building retrofits are already common in existing buildings to meet carbon neutrality goals. Landlords are deploying more efficient technology, such as occupancy light sensors, LED lighting, and power management software to control HVAC systems.
“Investors are more in tune with how their buildings are performing when it comes to sustainability and ESG today than a decade ago,” adds Green. She notes that sustainability has definitely become a selling point because potential tenants want to know how their buildings are performing in comparison to other buildings in the market.
Meanwhile, “[Institutional] investors are placing ESG, and climate change in particular, central to their investment strategies.”
Hackett notes, for example, that members of Net Zero Asset Owner Alliance, which represent roughly $5 trillion in assets under management, have pledged to transition their investment portfolios to net zero emissions by 2050.
The cost for upgrading existing buildings to achieve net zero depends on many factors, but the building’s age and relative inefficiency are key determinants, Beardsley says. She also notes that the building’s size, shape, and location may limit its capacity to generate on-site renewable energy.
However, “You don’t need to get to zero carbon all at once,” says Shula. “Create a plan to achieve carbon neutrality by 2030, then work backward to today to determine what steps to take first.”
For example, as building equipment reaches end-of-life, it should be replaced with more efficient, all-electric equipment and appliances to enable the reduction of the carbon footprint, he notes.
Getting ground-up buildings to net zero, on the other hand, adds a cost premium of zero to 1 percent when designed and developed as a high-performance building from the start, according to a 2019 USGBC report, The study also noted that operational savings recoup any incremental costs for getting to net zero in a relatively short time, with return on investment for both existing and new office buildings beginning in as little as a year.
Emma Hughes, a LEED project manager with USGBC, notes that with today’s tools, technology and knowledge all new buildings can be designed and constructed to highly efficient standards and achieve net zero energy during the construction process via integration of renewable energy generation and/or procurement.


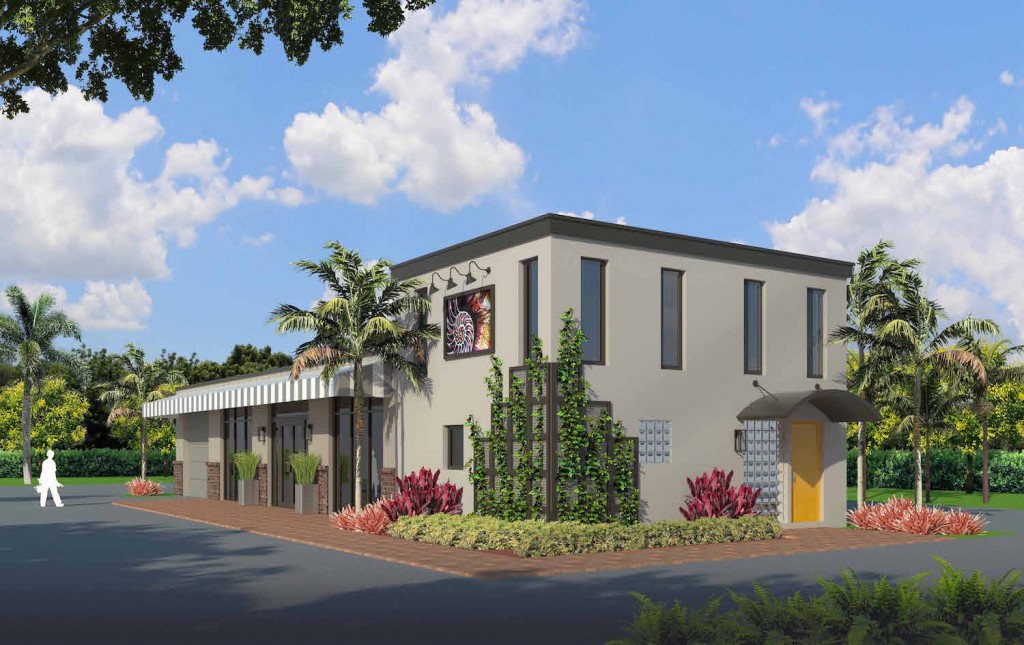 We are getting close… to completing the build out of the interior of our project. I would like to share some of the design details and finishes that we have chosen. This building is an old auto garage so we are keeping the existing open floor plan of the main garage space with minimum interior walls being constructed. The perimeter concrete walls will remain intact without the addition of a drywall finish. The walls have so much character; the imperfections on the concrete block that have accumulated over the years are too interesting to cover up. The walls will be painted and some of the imperfections enhanced with paint layering. The 3 overhead garage door openings have been replaced with impact windows and doors with the center opening now serving as the main entrance. Since it is important to our design concept to retain as many of the auto garage components as possible we designed this elevation to keep the overhead doors in place behind the new glazing. Manual lift mechanisms have been installed to enable us to raise and lower the garage doors. We are using the roll down doors as large metal shades for both privacy and sun control since the openings are located on the south façade. Broad horizontal stripes will be painted on the interior of the overhead doors to add a bold touch to the space when lowered.
We are getting close… to completing the build out of the interior of our project. I would like to share some of the design details and finishes that we have chosen. This building is an old auto garage so we are keeping the existing open floor plan of the main garage space with minimum interior walls being constructed. The perimeter concrete walls will remain intact without the addition of a drywall finish. The walls have so much character; the imperfections on the concrete block that have accumulated over the years are too interesting to cover up. The walls will be painted and some of the imperfections enhanced with paint layering. The 3 overhead garage door openings have been replaced with impact windows and doors with the center opening now serving as the main entrance. Since it is important to our design concept to retain as many of the auto garage components as possible we designed this elevation to keep the overhead doors in place behind the new glazing. Manual lift mechanisms have been installed to enable us to raise and lower the garage doors. We are using the roll down doors as large metal shades for both privacy and sun control since the openings are located on the south façade. Broad horizontal stripes will be painted on the interior of the overhead doors to add a bold touch to the space when lowered.